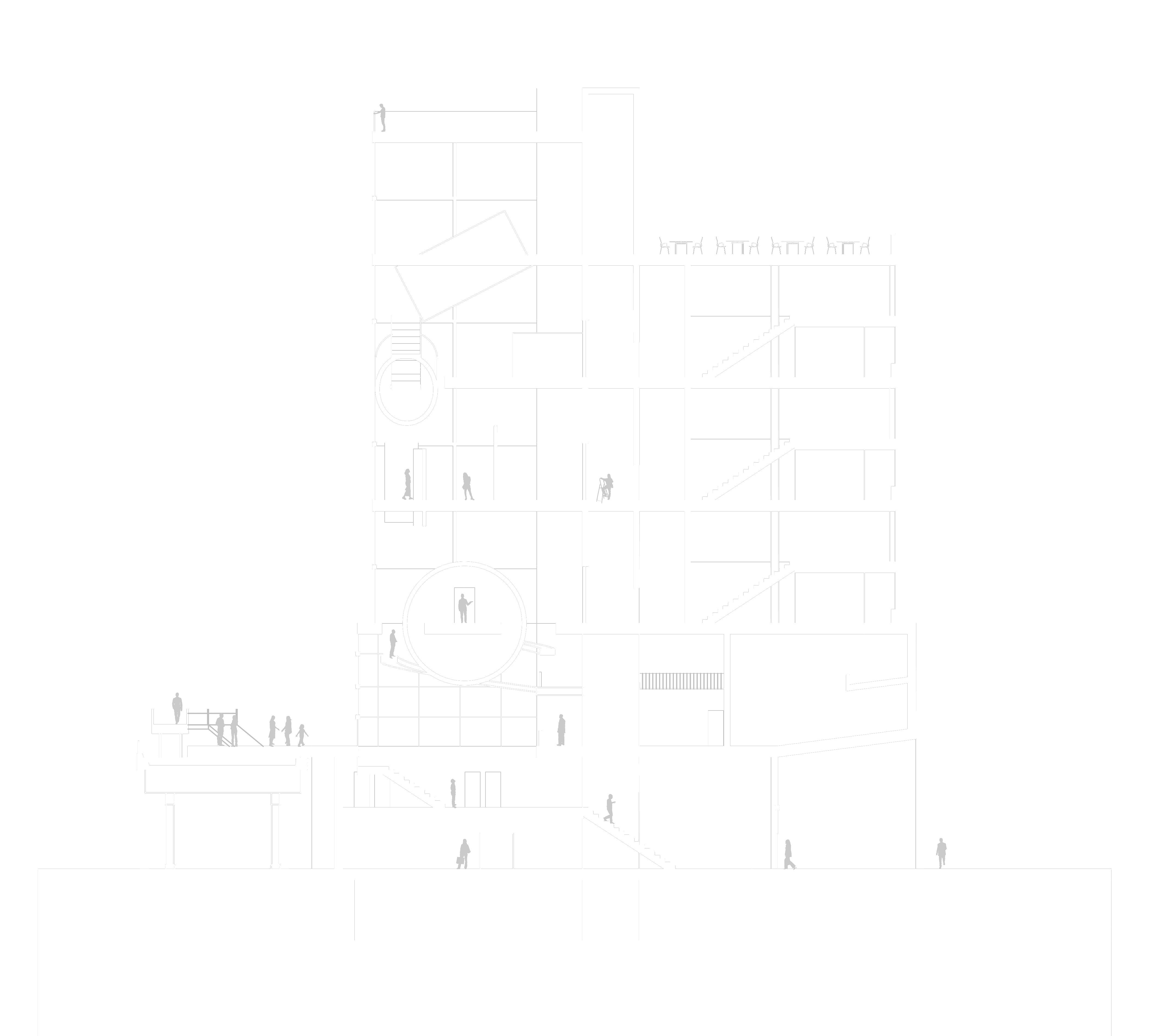UNDER CONSTRUCTION
Architecture - Digital Design - Photography
Architecture
Digital Design
Photography
Architecture - Digital Design - Photography
Architecture - Digital Design - Photography
















CASE STUDIES

Chelsea lacks a monument that reflects the community’s struggles and resilience. This absence leaves a gap in representation, cultural identity, and a shared space for reflection. A dedicated cultural center would help preserve history and strengthen community connection.

Chelsea lacks a monument that reflects the community’s struggles and resilience. This absence leaves a gap in representation, cultural identity, and a shared space for reflection. A dedicated cultural center would help preserve history and strengthen community connection.

Chelsea lacks a monument that reflects the community’s struggles and resilience. This absence leaves a gap in representation, cultural identity, and a shared space for reflection. A dedicated cultural center would help preserve history and strengthen community connection.

Users desire a solution that enables convenient splitting and tracking of shared expenses while fostering transparency and accountability

Users desire a solution that enables convenient splitting and tracking of shared expenses while fostering transparency and accountability

Chelsea lacks a monument that reflects the community’s struggles and resilience. This absence leaves a gap in representation, cultural identity, and a shared space for reflection. A dedicated cultural center would help preserve history and strengthen community connection.
The client needed a visually compelling and user-friendly online platform to represent their first Glamping project. By integrating professional photography and modern web design, the project aimed to establish a stronger digital presence and engage their target audience.
The client needed a visually compelling and user-friendly online platform to represent their first Glamping project. By integrating professional photography and modern web design, the project aimed to establish a stronger digital presence and engage their target audience.
CASE STUDIES
ARCHITECTURE
Chelsea lacks a monument that reflects the community’s struggles and resilience. This absence leaves a gap in representation, cultural identity, and a shared space for reflection. A dedicated cultural center would help preserve history and strengthen community connection.
ARCHITECTURE
Chelsea lacks a monument that reflects the community’s struggles and resilience. This absence leaves a gap in representation, cultural identity, and a shared space for reflection. A dedicated cultural center would help preserve history and strengthen community connection.
My multidisciplinary background equips me with the perspective to explore how design can enhance interactions and create meaningful experiences.
My multidisciplinary background equips me with the perspective to explore how design can enhance interactions and create meaningful experiences.
My multidisciplinary background equips me with the perspective to explore how design can enhance interactions and create meaningful experiences.
My multidisciplinary background equips me with the perspective to explore how design can enhance interactions and create meaningful experiences.
"Architecture is a way of thinking; a lens through which I experience the world around me."
"Architecture is a way of thinking; a lens through which I experience the world around me."
"Architecture is a way of thinking; a lens through which I experience the world around me."
ACBA STOREFRONT
Designed a storefront for the American College of Building Arts to highlight student craftsmanship and promote artisan education. The project focused on optimizing pedestrian flow and integrating historical site elements into a modern public-facing space.
ACBA STOREFRONT
Designed a storefront for the American College of Building Arts to highlight student craftsmanship and promote artisan education. The project focused on optimizing pedestrian flow and integrating historical site elements into a modern public-facing space.
ACBA STOREFRONT
Designed a storefront for the American College of Building Arts to highlight student craftsmanship and promote artisan education. The project focused on optimizing pedestrian flow and integrating historical site elements into a modern public-facing space.
ACBA STOREFRONT
Designed a storefront for the American College of Building Arts to highlight student craftsmanship and promote artisan education. The project focused on optimizing pedestrian flow and integrating historical site elements into a modern public-facing space.
CULTURED MEAT
Explored sustainable solutions for feeding the growing global population by designing facilities for in vitro meat production. This collaborative project emphasized reducing meat consumption and developing efficient methods for culturing meat.
CULTURED MEAT
Explored sustainable solutions for feeding the growing global population by designing facilities for in vitro meat production. This collaborative project emphasized reducing meat consumption and developing efficient methods for culturing meat.
CULTURED MEAT
Explored sustainable solutions for feeding the growing global population by designing facilities for in vitro meat production. This collaborative project emphasized reducing meat consumption and developing efficient methods for culturing meat.
CULTURED MEAT
Explored sustainable solutions for feeding the growing global population by designing facilities for in vitro meat production. This collaborative project emphasized reducing meat consumption and developing efficient methods for culturing meat.
THE CAMPBELL
Primary BIM modeler for this 12-story residential building in Charlotte, NC.
THE CAMPBELL
Primary BIM modeler for this 12-story residential building in Charlotte, NC.
THE CAMPBELL
Primary BIM modeler for this 12-story residential building in Charlotte, NC.
THE CAMPBELL
Primary BIM modeler for this 12-story residential building in Charlotte, NC.
"like the built environment, digital interfaces have the power to shape human experiences and interactions"
"like the built environment, digital interfaces have the power to shape human experiences and interactions"
"like the built environment, digital interfaces have the power to shape human experiences and interactions"
TITLE
Body text
TITLE
Body text
TITLE
Body text
TITLE
Body text
"There's something profoundly beautiful about capturing a moment in time: photons collected and locked in place for as long as the photo exists."
"There's something profoundly beautiful about capturing a moment in time: photons collected and locked in place for as long as the photo exists."
"There's something profoundly beautiful about capturing a moment in time: photons collected and locked in place for as long as the photo exists."



























